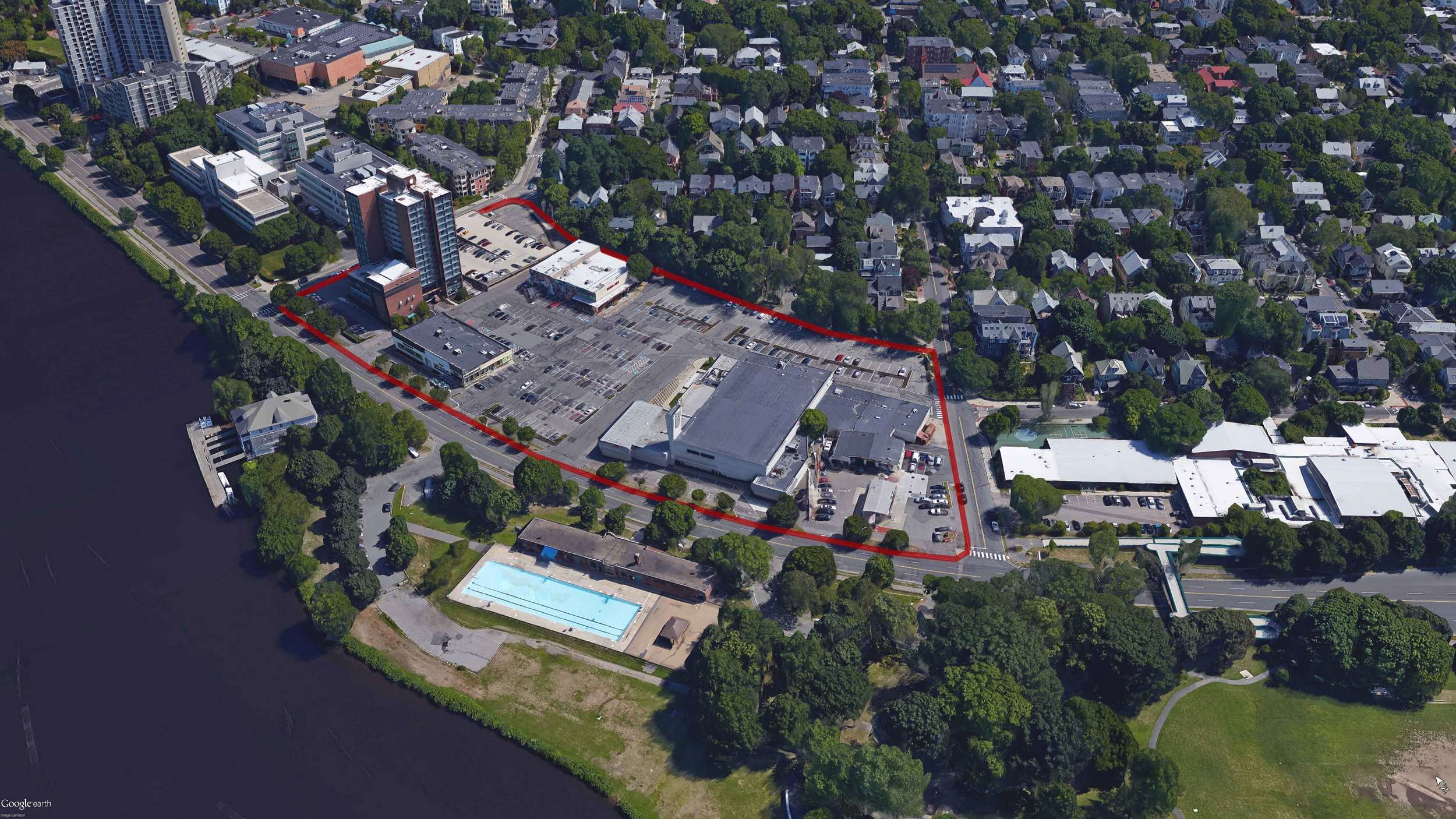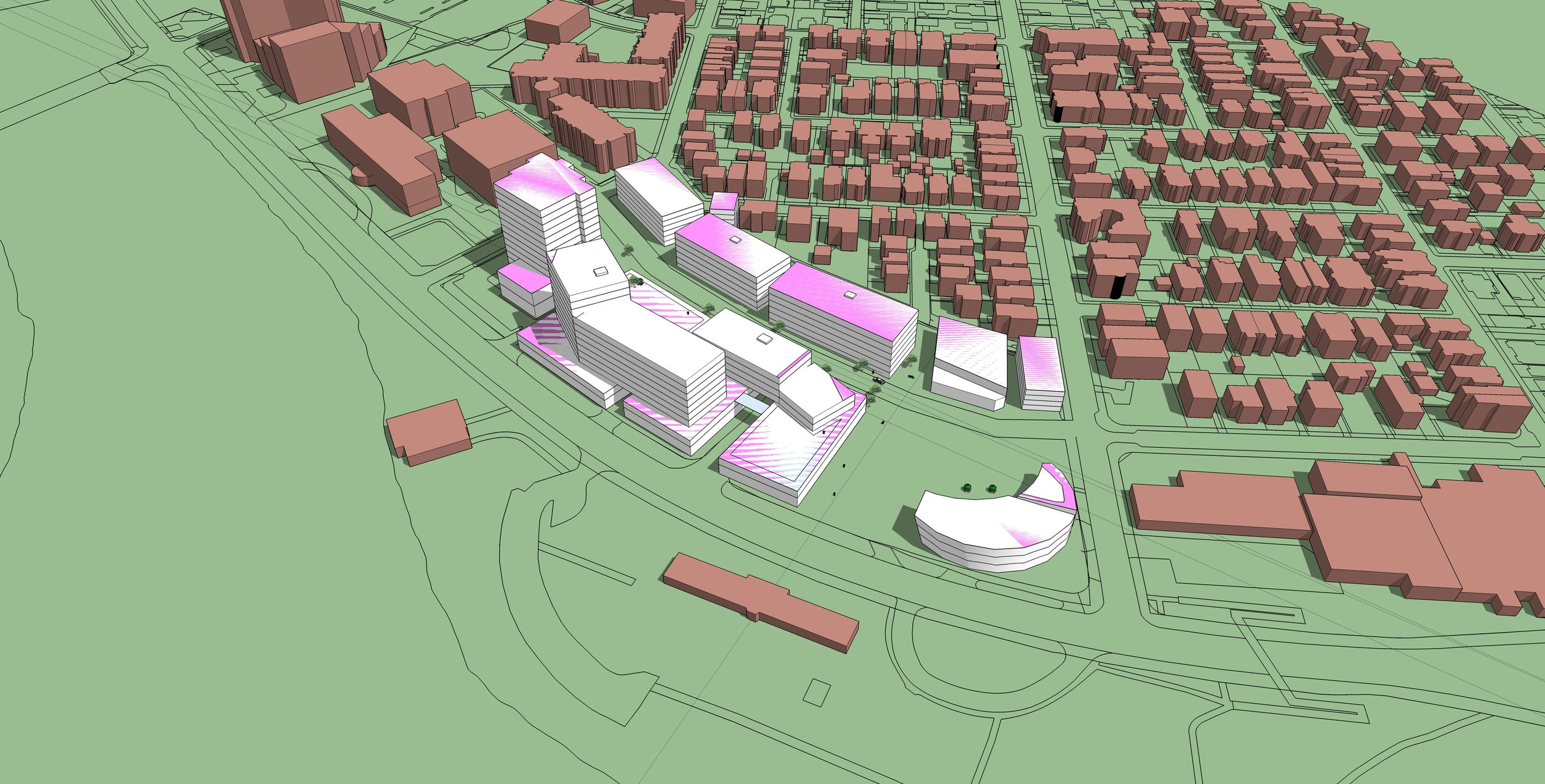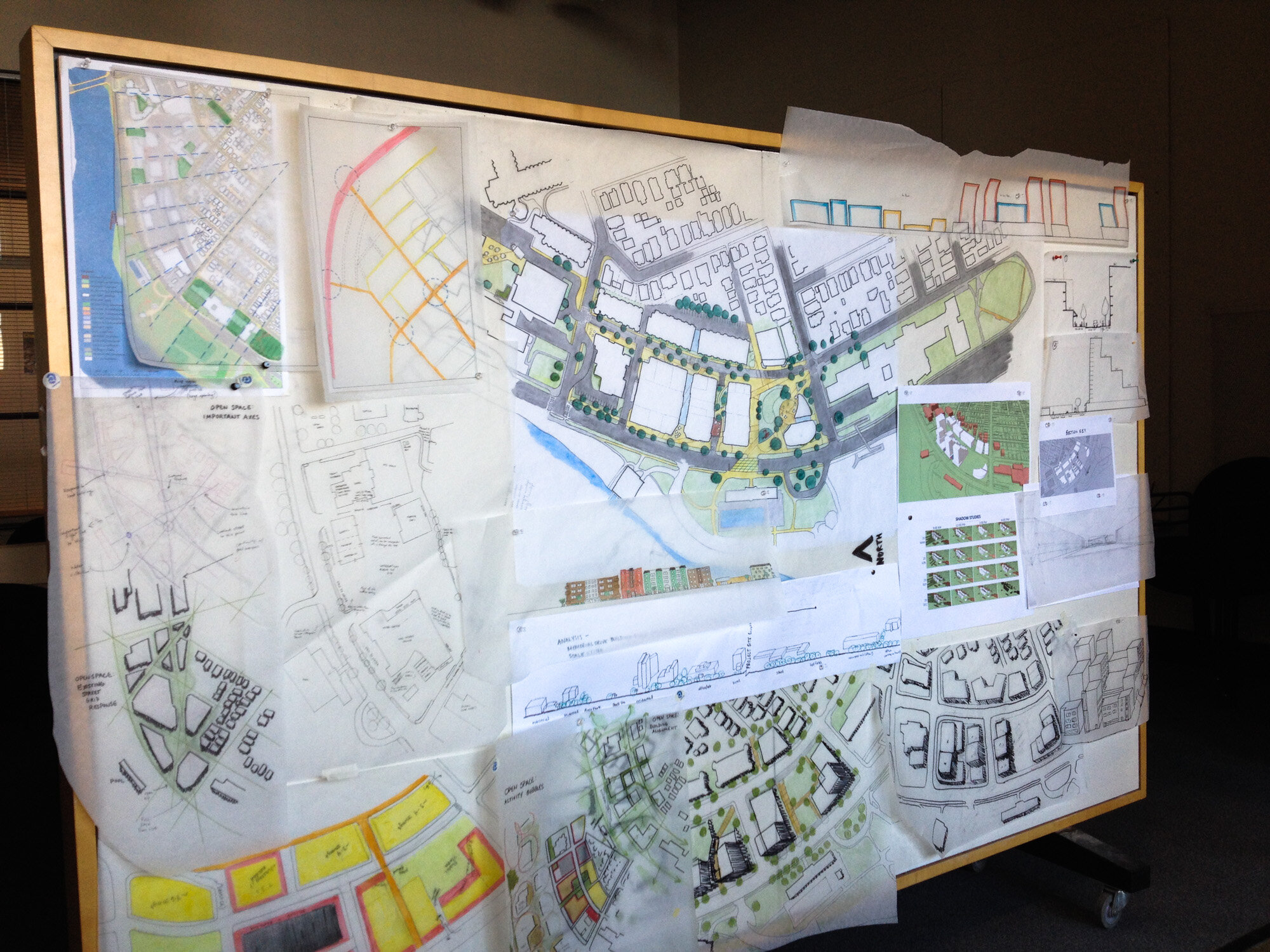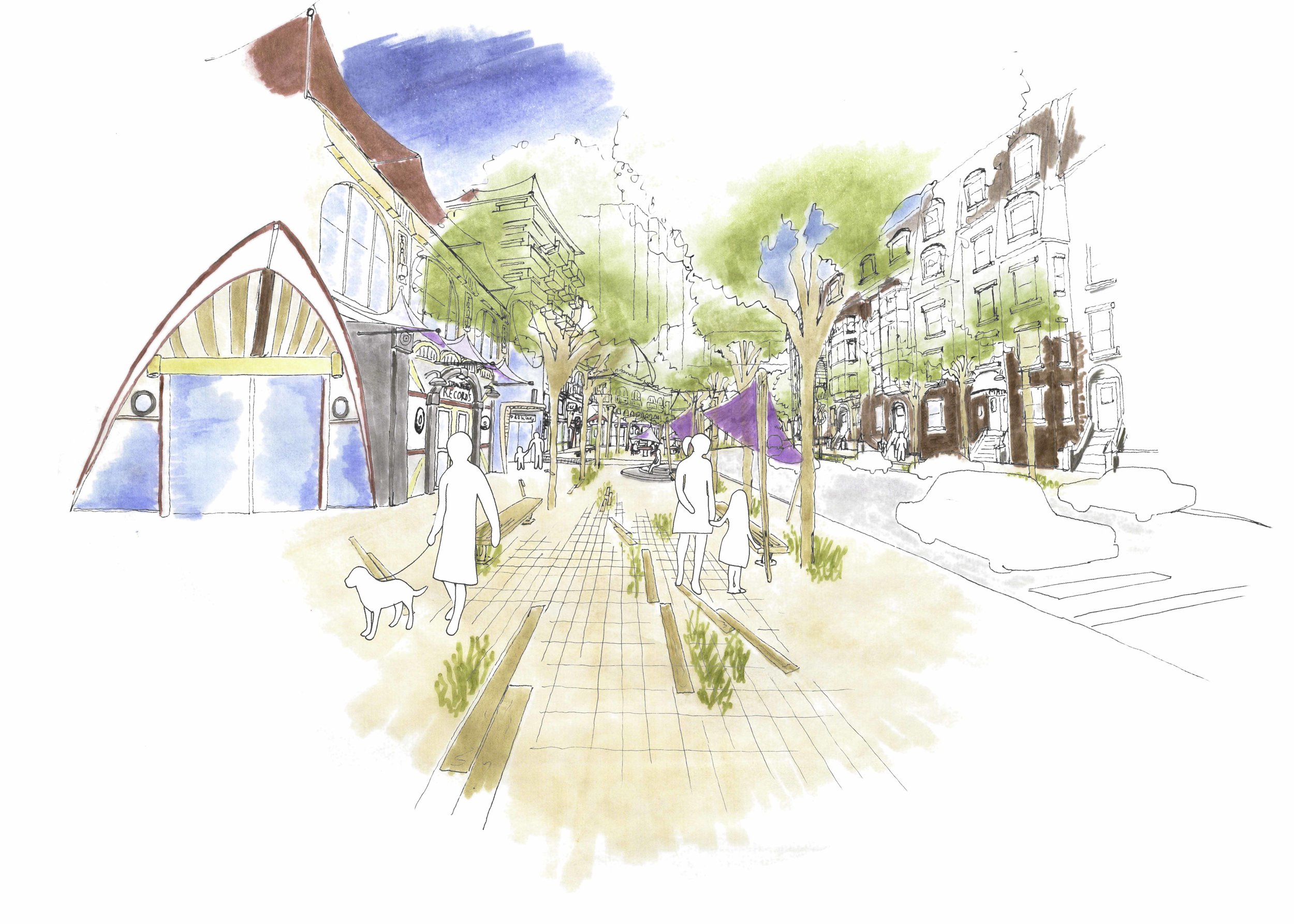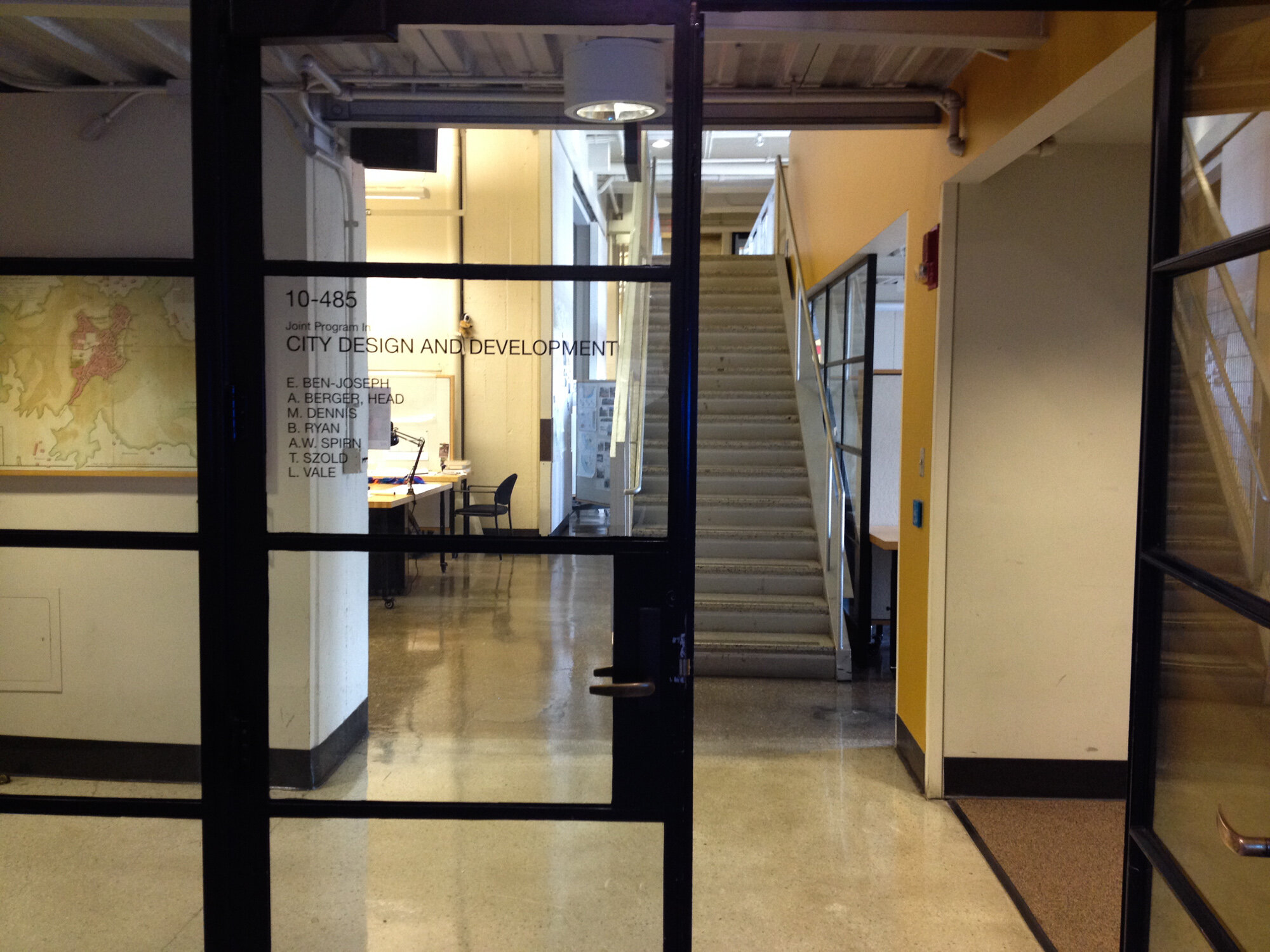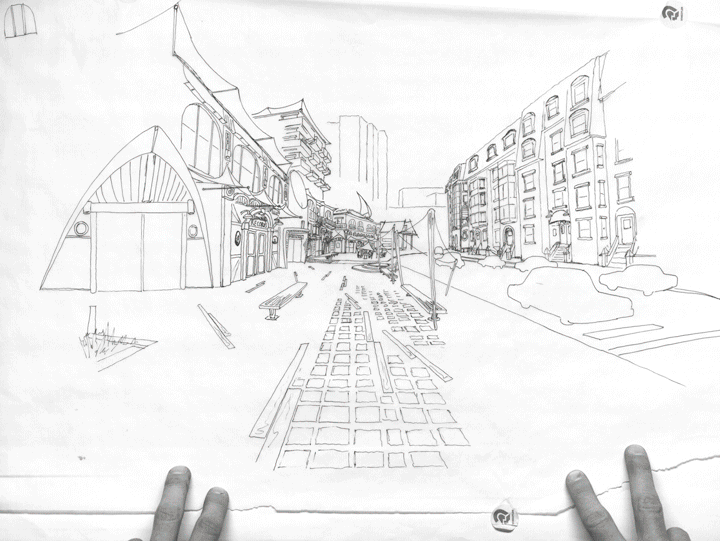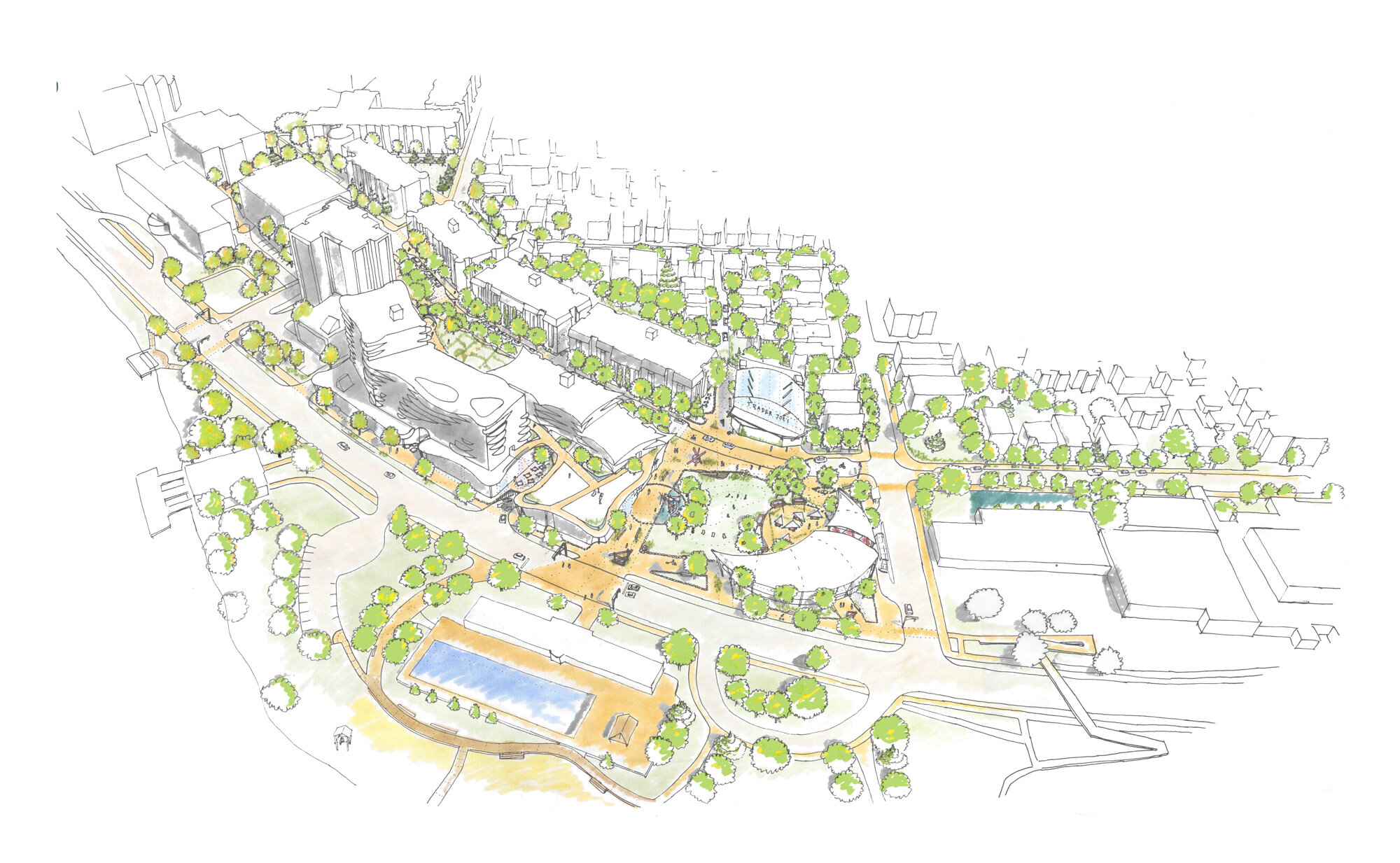The Boston metro area is becoming greener and denser, but impermeable surface parking lots and strip malls are still a dominant feature urban landscape. Assuming the role of urban design consultants for MIT for our final project in an introductory urban design studio, we were asked to propose an infill development for a 12-acre strip mall site in Cambridgeport along the Charles River.
Responding to what we felt was most lacking in this area of town, our design concept focuses on transforming this place into a great civic space that opens up to its surrounding contexts. An iconic shell-shaped library, lab buildings designed to evoke the area’s maritime past, row houses that echo traditional neighborhood fabric, and an eclectic mix of community shops and businesses frame new opportunities for interaction on a tree-lined causeway and central open space. The entire design gestures outward toward key nodes in the surrounding environment and creates a gradual transition between residential neighborhood and waterfront.
After we discovered our overall concept and plan, my partners focused on massing, phasing, and flow diagrams, while I concentrated on building out the human experience of the place through key illustrations using Google Sketchup, hand drawing, and Photoshop.
Role: Designer
For: MIT DUSP 11.328 Urban Design Skills
Team: John Moody, Benjamin Gilles & Catie Ferrara
Instructors: Stephen Gray, Mary Anne Ocampo
Date: 2014
Type: urban design, research



